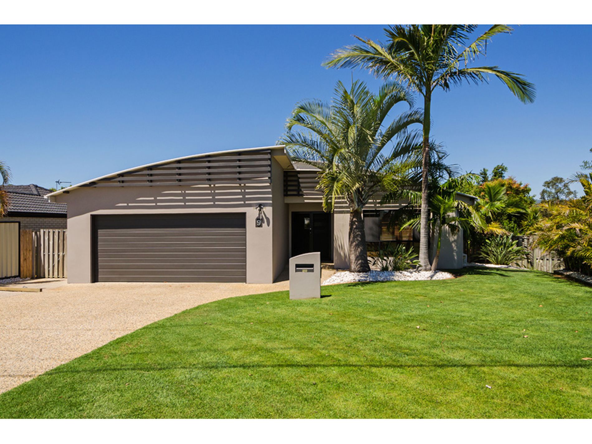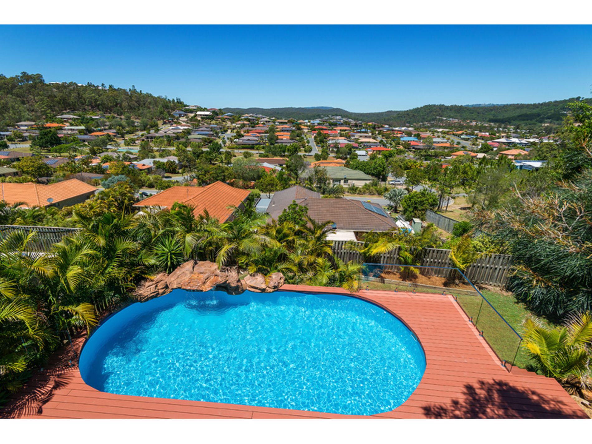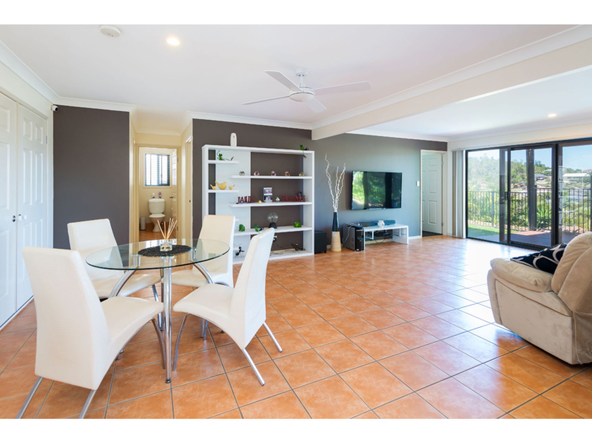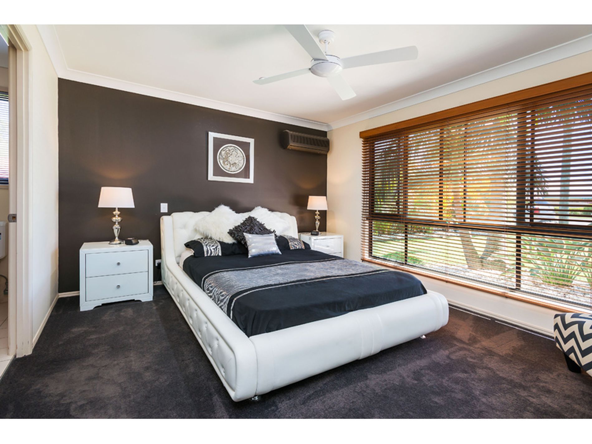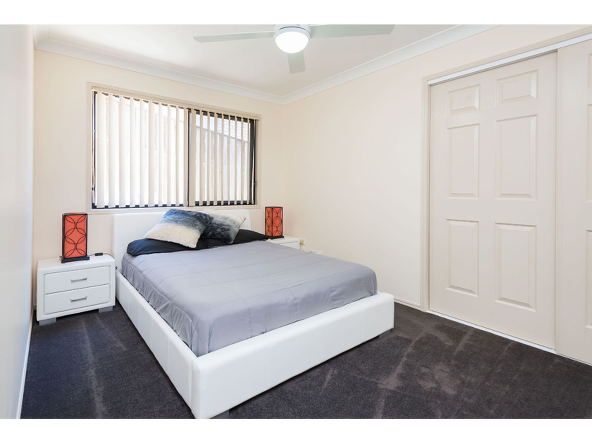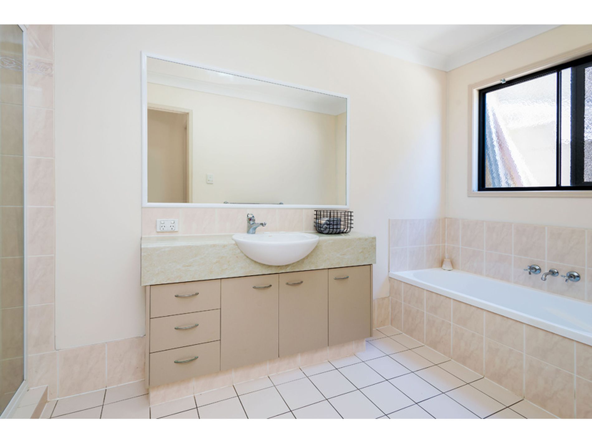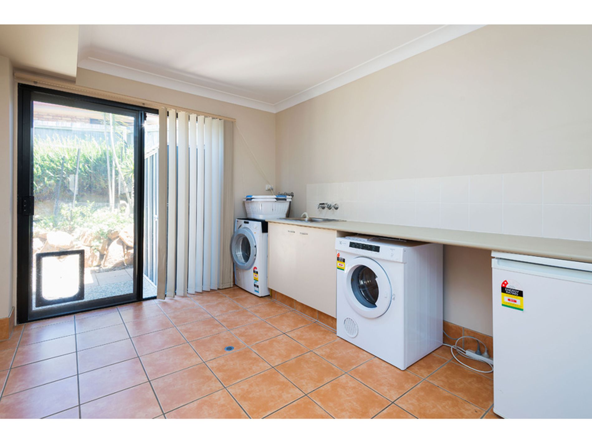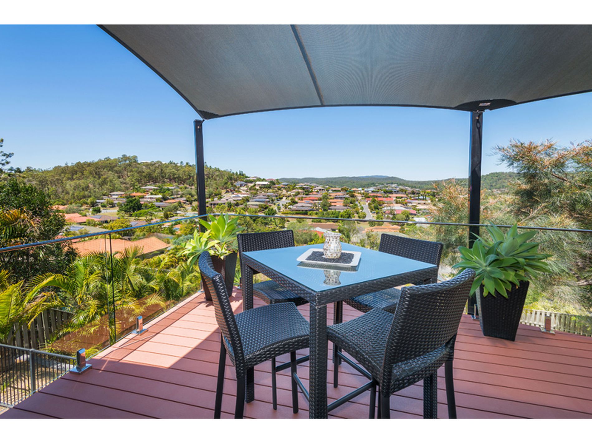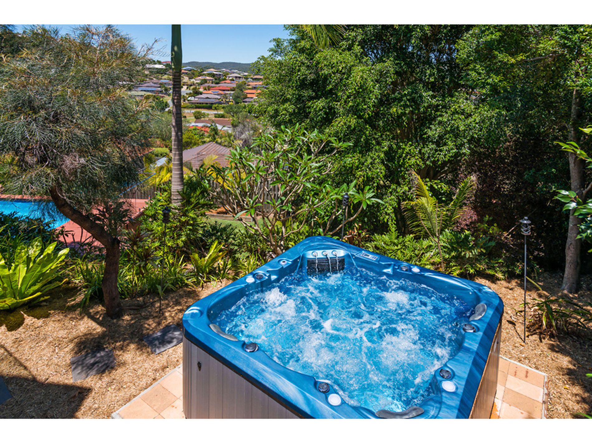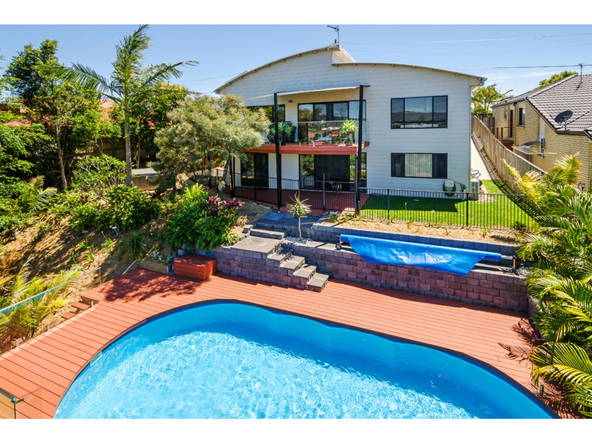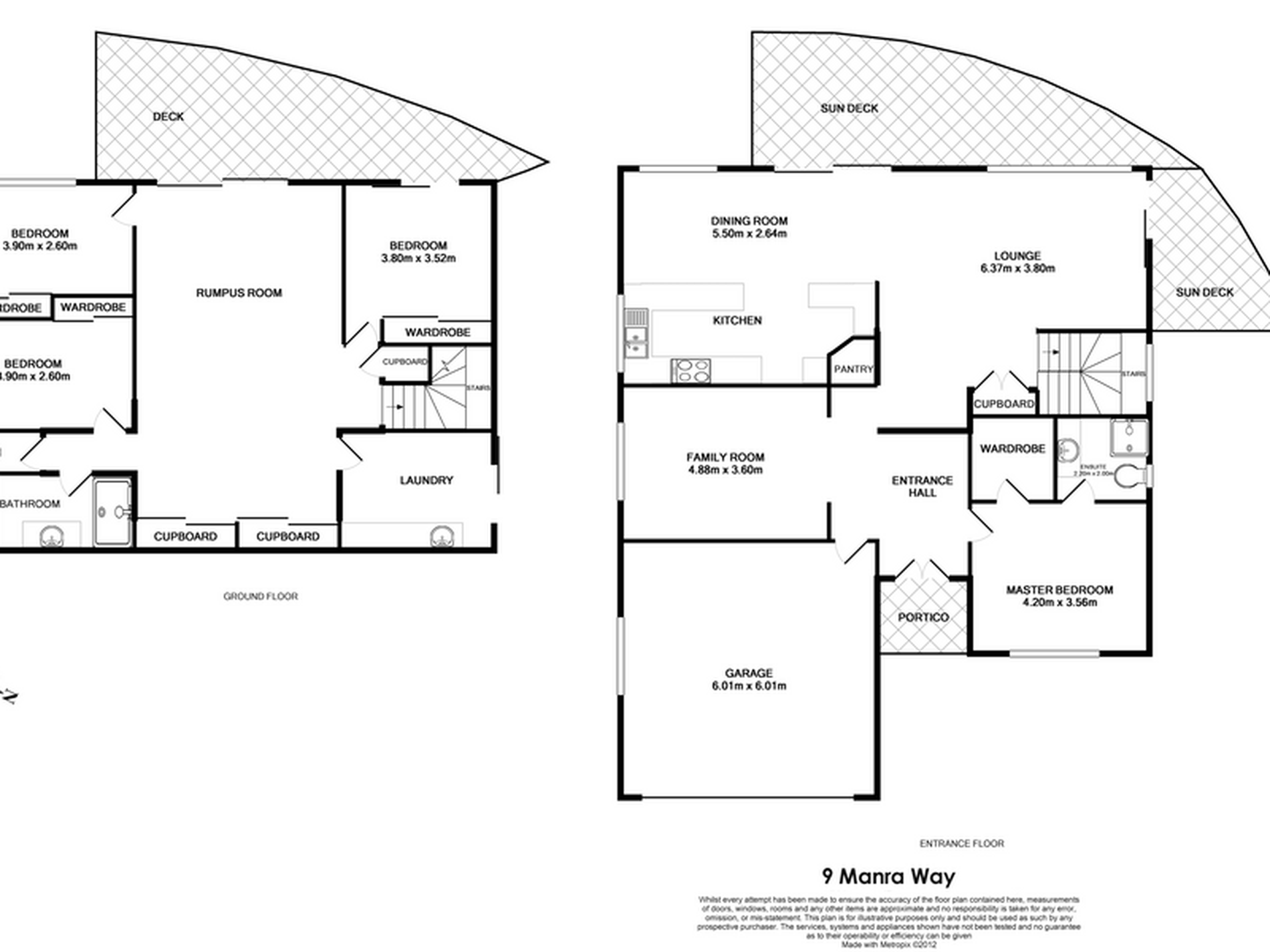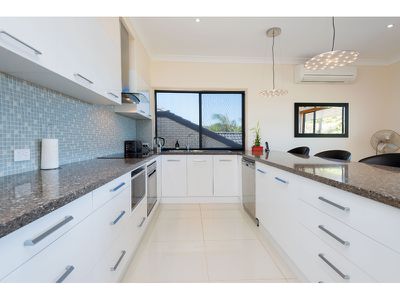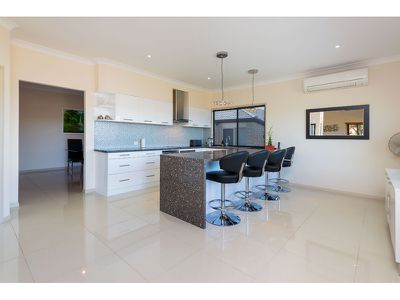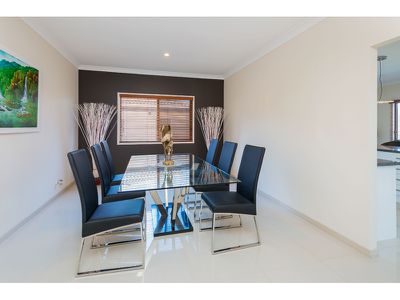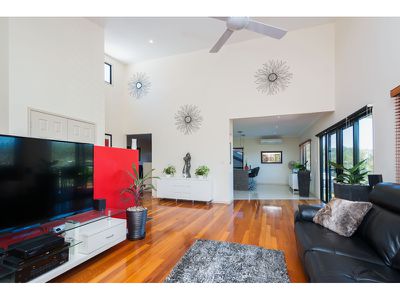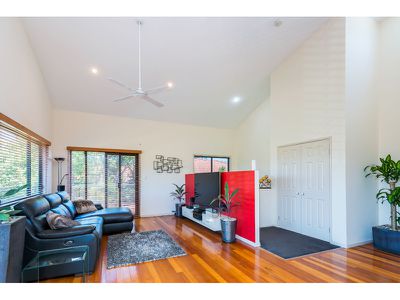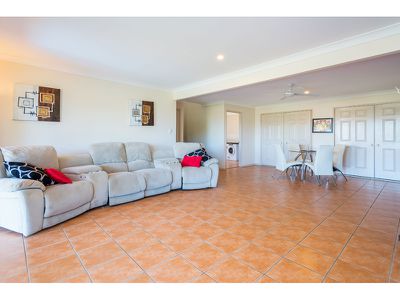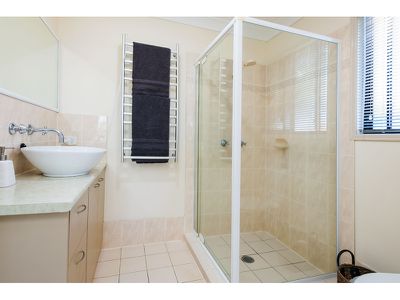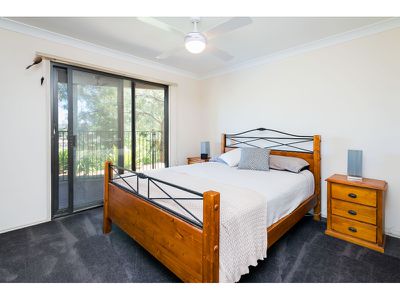Fresh light filled interiors, quality materials, and a designer flair, define this twin level ‘showpiece’.
Approx.31sqs, featuring:
• Cooler N.E aspect,
• Higher ceilings
• 7 kw solar energy system
• Impressive master bedroom, with walk in robe and ensuite
• 3 good sized children’s bedrooms downstairs, all with built ins
• 4 separate living areas – family/meals, formal dining, rumpus, lounge with cathedral ceilings & polished timber floors
• Sensational 40mm stone bench kitchen with waterfall, quality appliances, gleaming 2 pac cabinetry, and walk in pantry
• Large laundry/utility room
• Inviting alfresco spaces… party sized sheltered sundeck upstairs, framed by modern glass balustrades, plus an additional deck downstairs
• Enticing pool with waterfall, plus luxury heated spa
• Bigger auto double lock up garage with attic storage, off street parking bay for the boat/trailer
• Sculptured lawns & gardens, land area 749m2
• Building approval to extend a double carport
Includes: Air conditioning, roof insulation, ceiling fans, crimsafe security screens, plumbed for the ice maker refrigerator, pool safety certificate, garden shed.
And … perfectly positioned, only minutes to State and private schools, Westfield Helensvale, the railway station and the M1 motorway.
SELLERS RE-PURCHASING!!
- Split-System Air Conditioning
- Balcony
- Deck
- Outdoor Entertainment Area
- Remote Garage
- Shed
- Fully Fenced
- Swimming Pool - Above Ground
- Built-in Wardrobes
- Rumpus Room
- Dishwasher
- Floorboards
- Solar Panels

