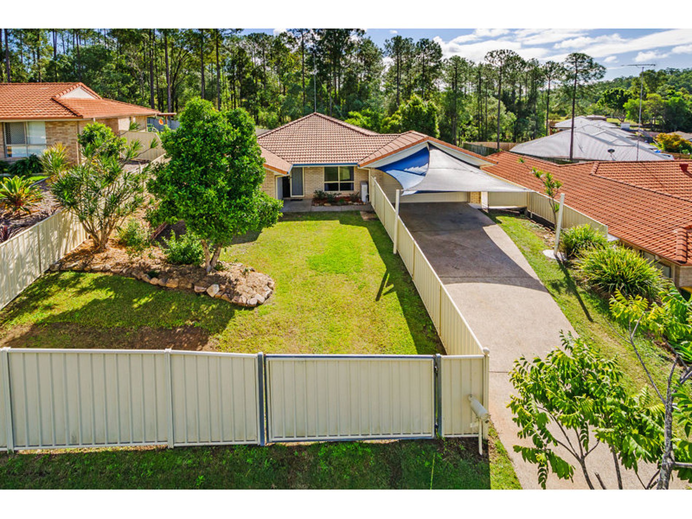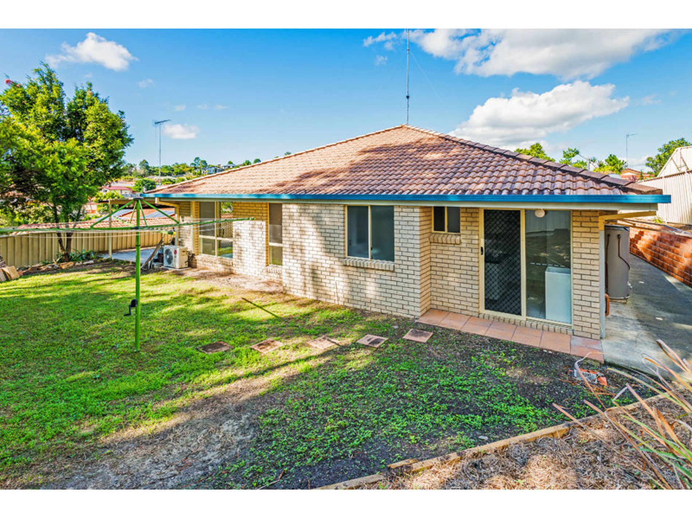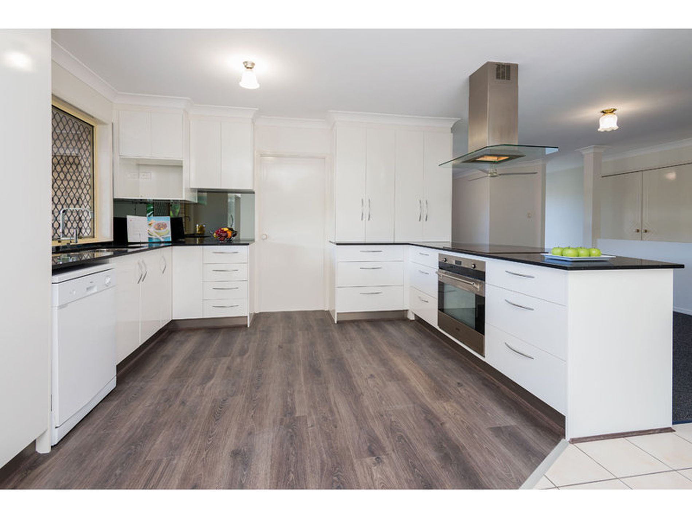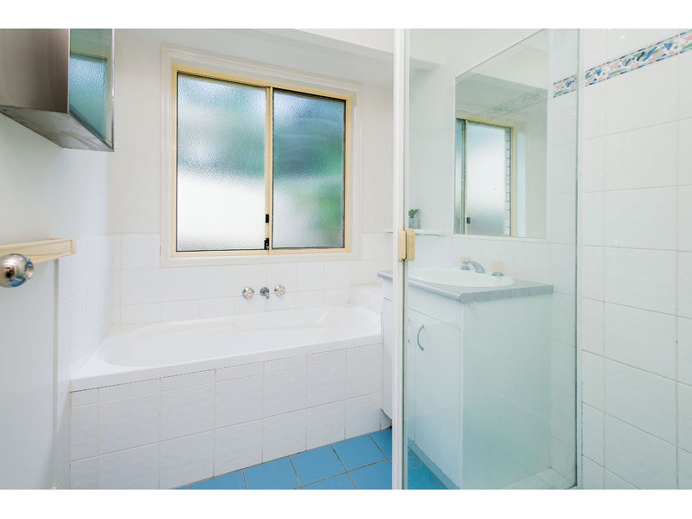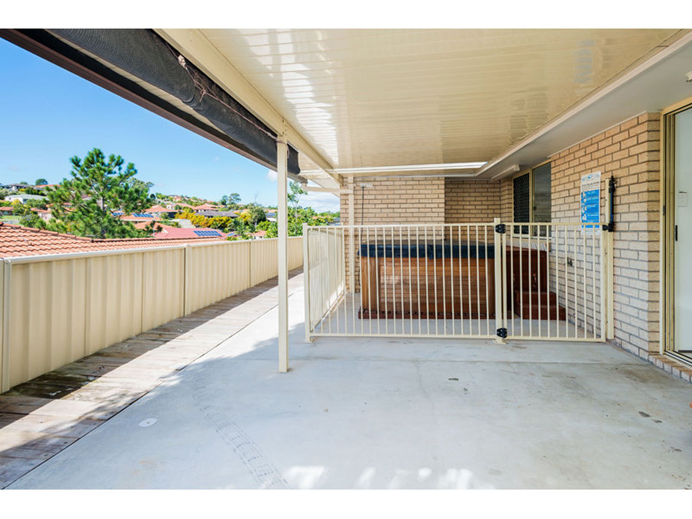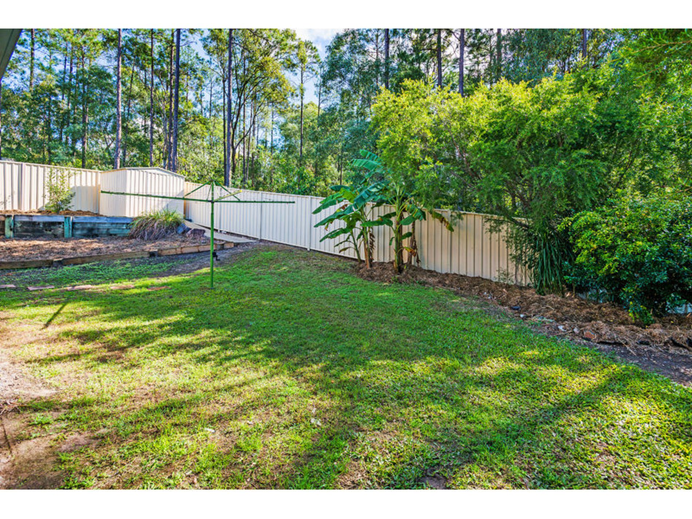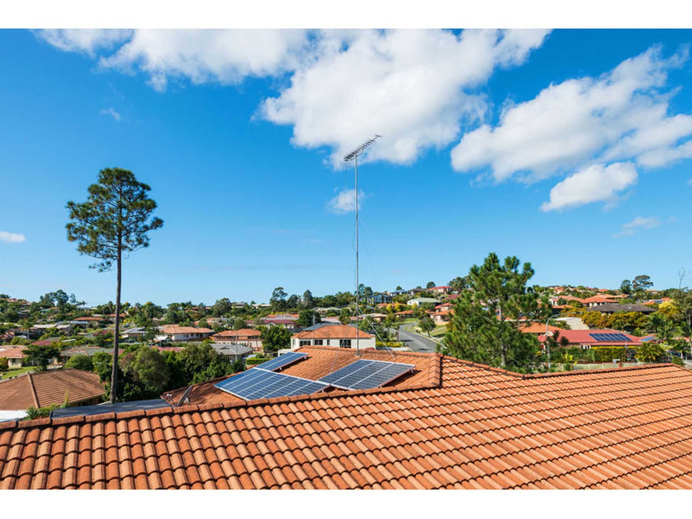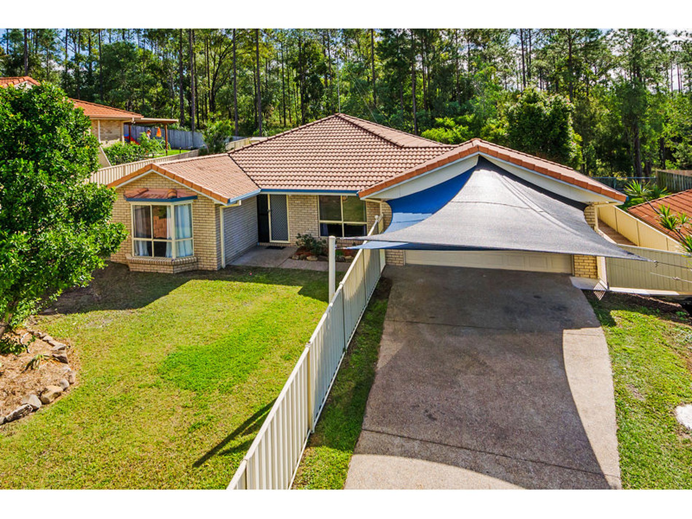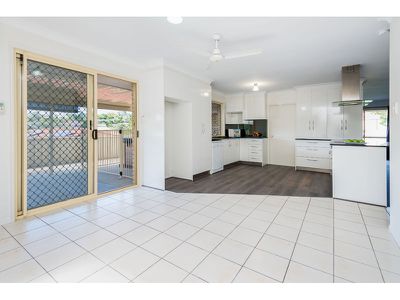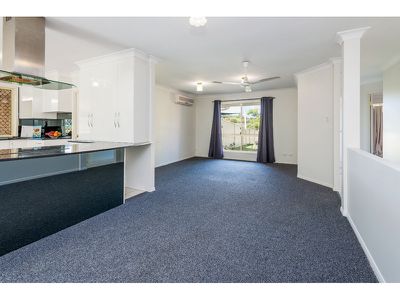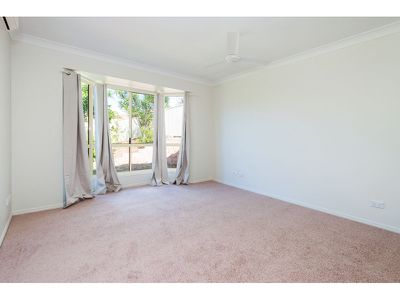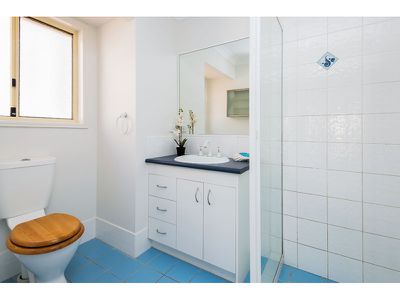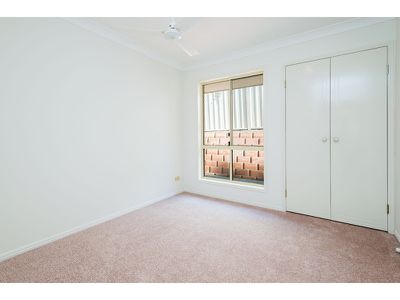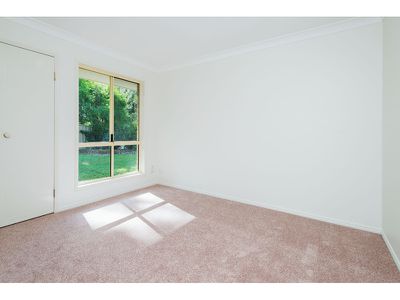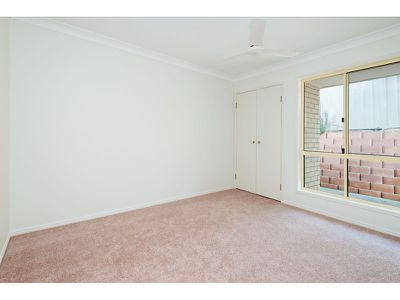Recently restyled residence, newly carpeted and professionally painted, with a newly designed 'Chef’s' kitchen.
Features:
• 4 queensized bedrooms, master with walk in robe and ensuite
• Formal lounge, dining, and family meals area
• Gleaming stone bench kitchen with Smeg electric cooktop and oven, canopy rangehood, custom cabinetry, plus dishwasher
• Great outdoor alfresco with heated spa
• Safe, secure level gardens, 714m2
• Auto double lock up garging, with internal access,
• Double gated front access with room to park a caravan, boat, and extra vehicles
Includes: Air conditioning, garden shed, ceiling fans, security screens and doors.
And…easy stroll to the village shops, Gaven Heights Primary school, bus to Helensvale station. Minutes drive to the M1 motorway.
"SELLER SAYS SELL ME QUICKLY"
- Split-System Air Conditioning
- Split-System Heating
- Outdoor Entertainment Area
- Remote Garage
- Shed
- Fully Fenced
- Built-in Wardrobes
- Dishwasher

